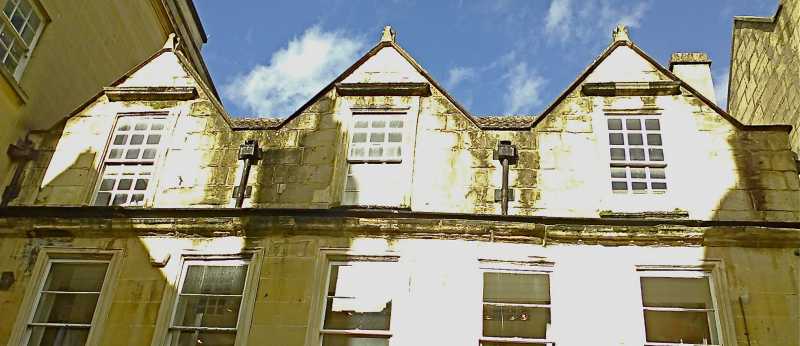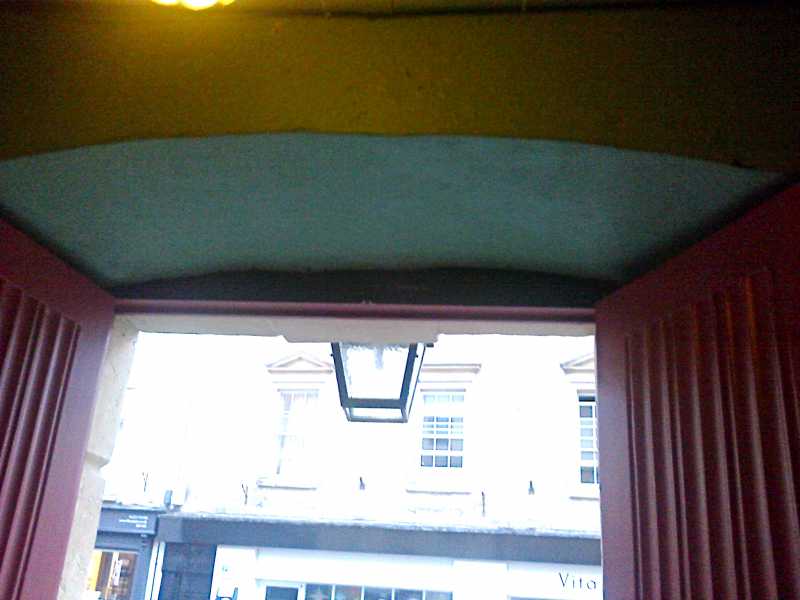"This is a discussion forum about the community buy-out of The Bell. Post away, but if you're being offensive, insulting or over-personal, if your language is excessive, or if we deem you're advertising something not connected with the project, your post will be removed by the moderators."
|
TOPIC:
Awash with Ale 24 Feb 2014 17:47 #1
|
|
Please Log in or Create an account to join the conversation. |
Awash with Ale 25 Feb 2014 19:57 #2
|
|
Please Log in or Create an account to join the conversation. |
Awash with Ale 25 Feb 2014 20:03 #3
|
|
Please Log in or Create an account to join the conversation. |
Awash with Ale 21 Mar 2014 11:21 #4
|
|
Please Log in or Create an account to join the conversation. |
Awash with Ale 09 Apr 2014 07:52 #5
|
|
Please Log in or Create an account to join the conversation. |
Awash with Ale 09 Apr 2014 17:10 #6
|
|
Please Log in or Create an account to join the conversation. |
|
Time to create page: 0.526 seconds





